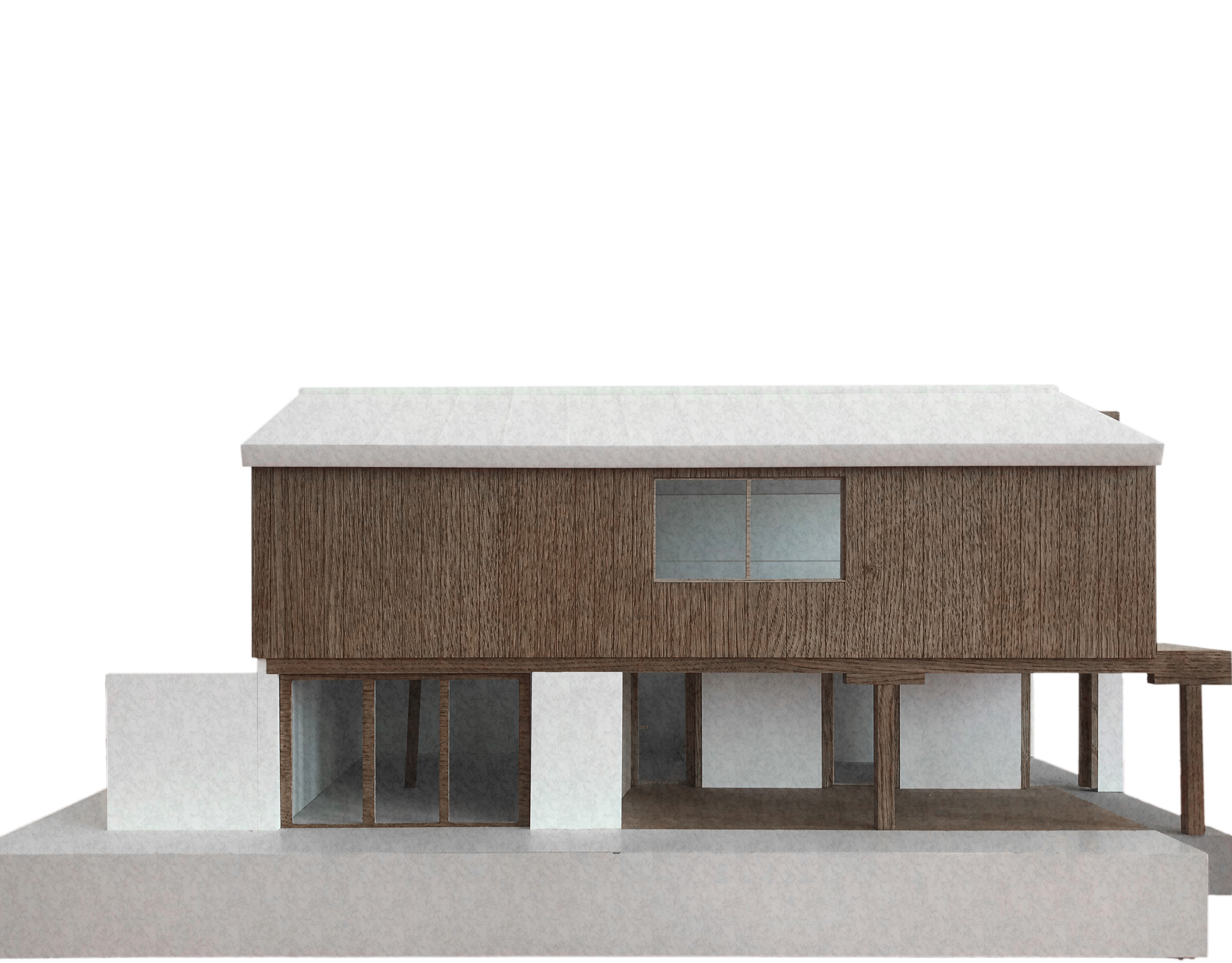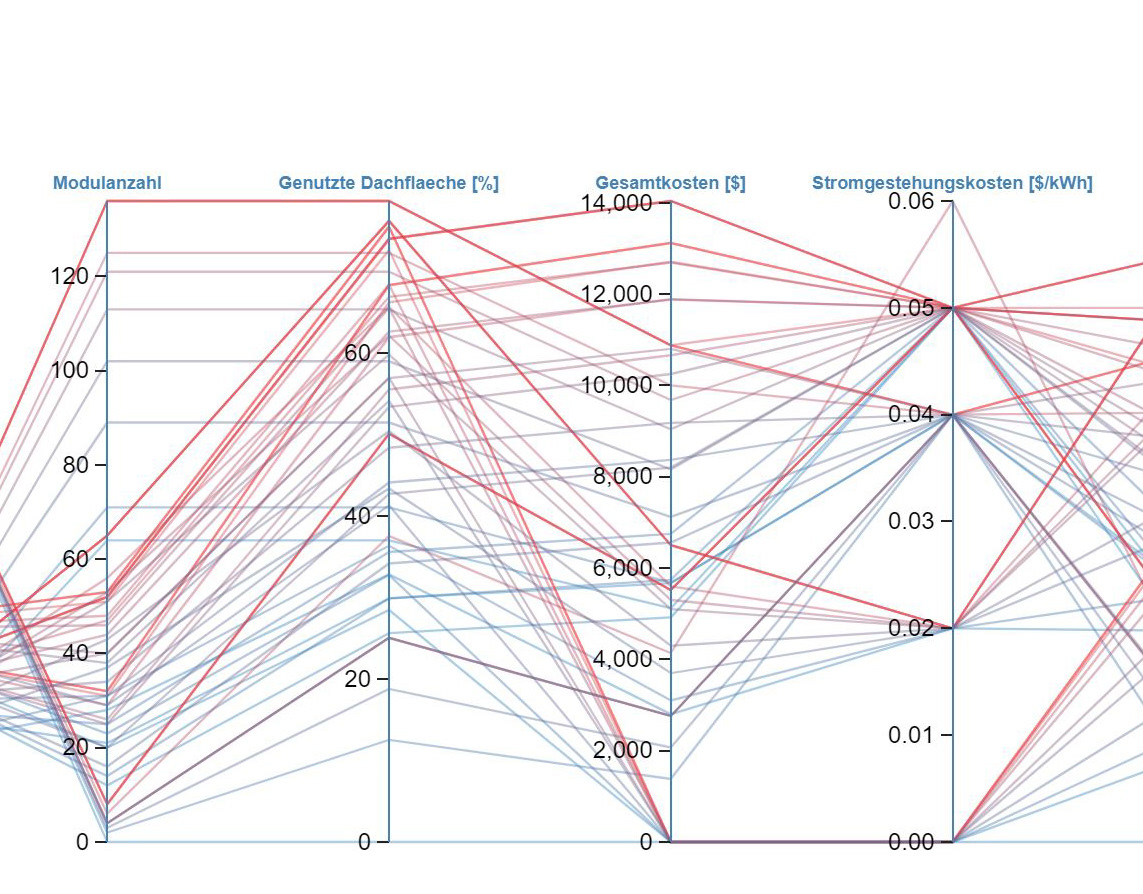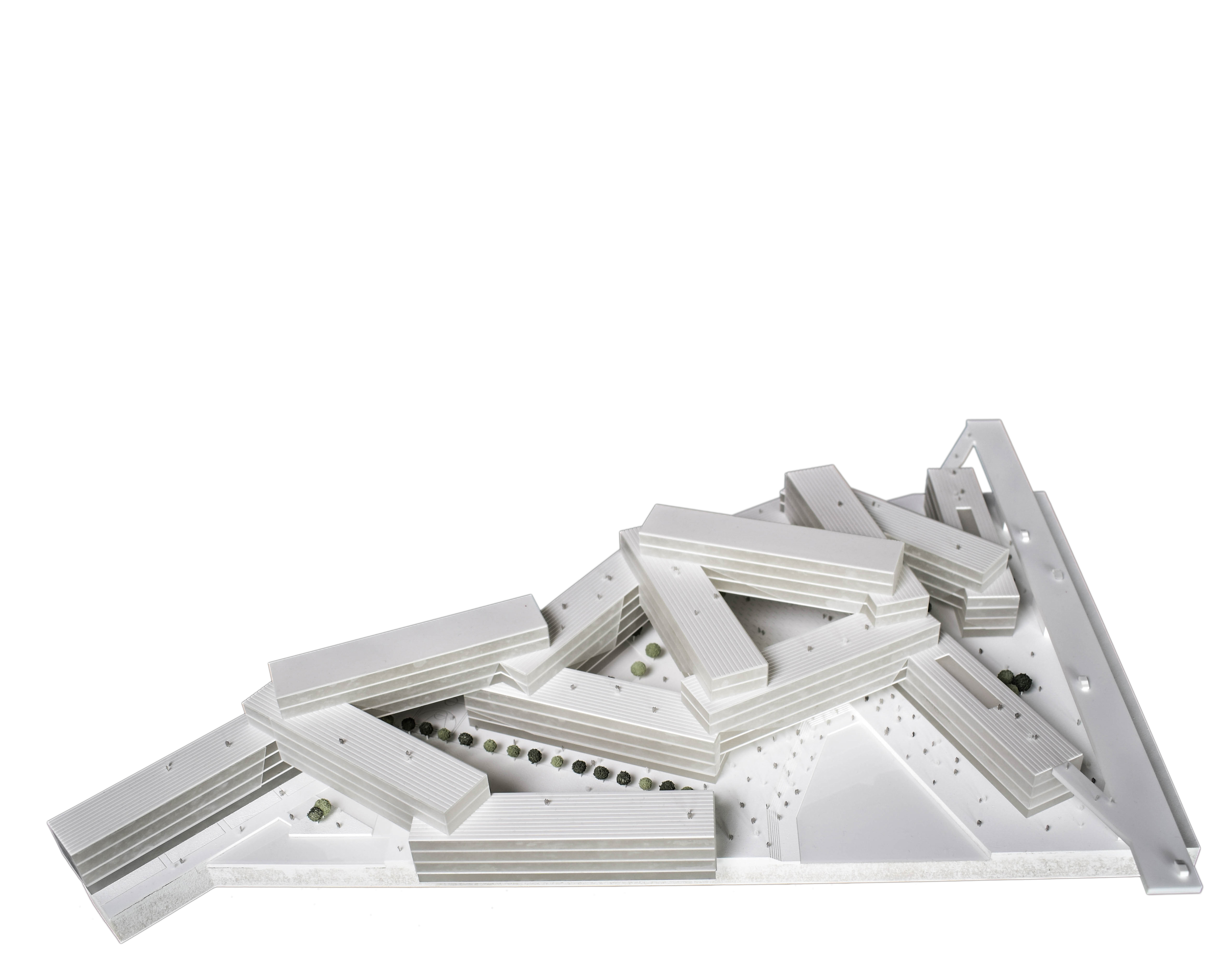48°08‘13.8“N 11°34‘19.1“E
The Chimaira (Greek Chímaira, Latin Chimaera), in German Chimära or Chimäre, is a hybrid creature of Greek mythology.
Building typologies such as apartments, offices or schools initially serve as a conceptual framework within which we can move structurally, programmatically and design-wise. Nevertheless, these typologies represent constraints that cannot accommodate social development. Therefore, sustainable urban development must rely on the ability to continually rethink buildings and their uses within a social and urban fabric. To investigate this, two buildings with very different uses and spatial-architectural requirements are "superimposed". How do the space and structure of one building meet the program and function of the other?
In this case, the Maximilianstraße as a functional part is blended with the constructive structure of the Munich City Parking Garage at Georg-Kronawitter-Platz. In the process, a new programmatic emerges from the combination of the two buildings, which elaborates both the typologies (differences) and universals (commonalities) of the pairing.
Building typologies such as apartments, offices or schools initially serve as a conceptual framework within which we can move structurally, programmatically and design-wise. Nevertheless, these typologies represent constraints that cannot accommodate social development. Therefore, sustainable urban development must rely on the ability to continually rethink buildings and their uses within a social and urban fabric. To investigate this, two buildings with very different uses and spatial-architectural requirements are "superimposed". How do the space and structure of one building meet the program and function of the other?
In this case, the Maximilianstraße as a functional part is blended with the constructive structure of the Munich City Parking Garage at Georg-Kronawitter-Platz. In the process, a new programmatic emerges from the combination of the two buildings, which elaborates both the typologies (differences) and universals (commonalities) of the pairing.
Three fundamental aspects of Maximilianstrasse are projected onto the parking garage:
1. the division into boulevard (consumption), forum (culture) and park (leisure) planned by the architect and spatially still functionally present.
2. the dissection of this overall structure by the Isar river and Munich's current main traffic axis
3. the exclusively visual city axis, as one of the main urban axes, cuts through the existing building like an ascending road
1. the division into boulevard (consumption), forum (culture) and park (leisure) planned by the architect and spatially still functionally present.
2. the dissection of this overall structure by the Isar river and Munich's current main traffic axis
3. the exclusively visual city axis, as one of the main urban axes, cuts through the existing building like an ascending road
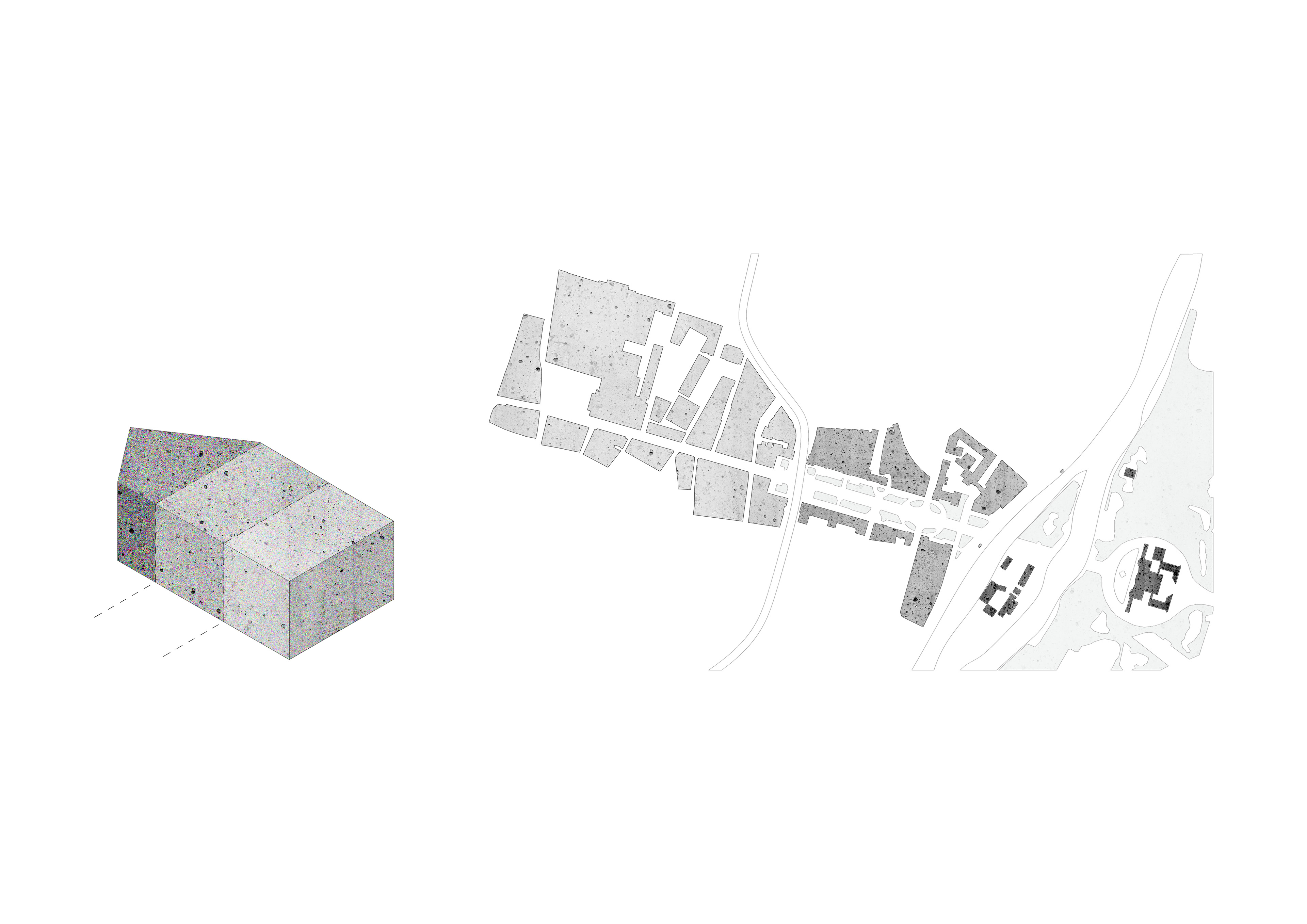
Division in usages
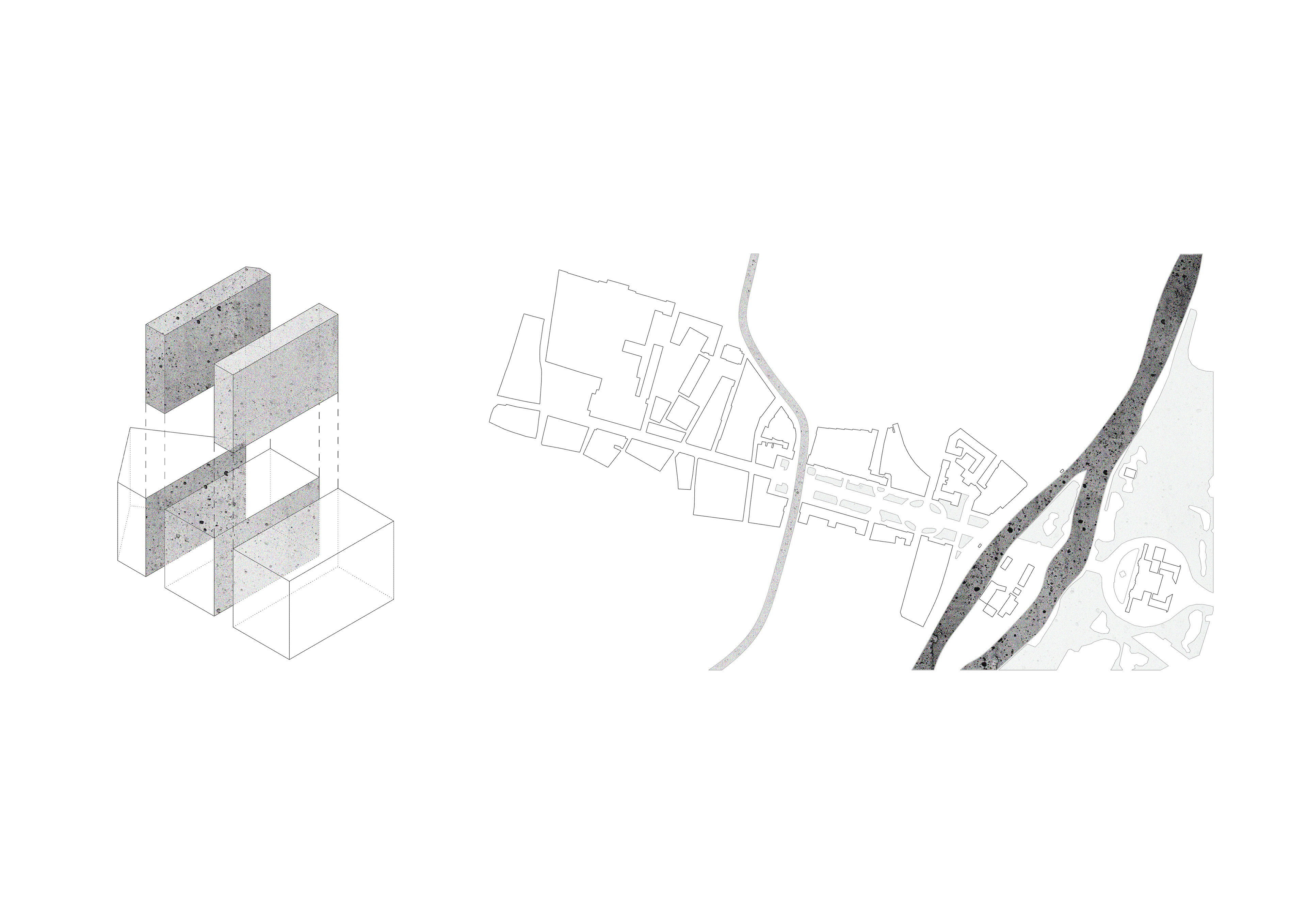
Cut through infrastructure
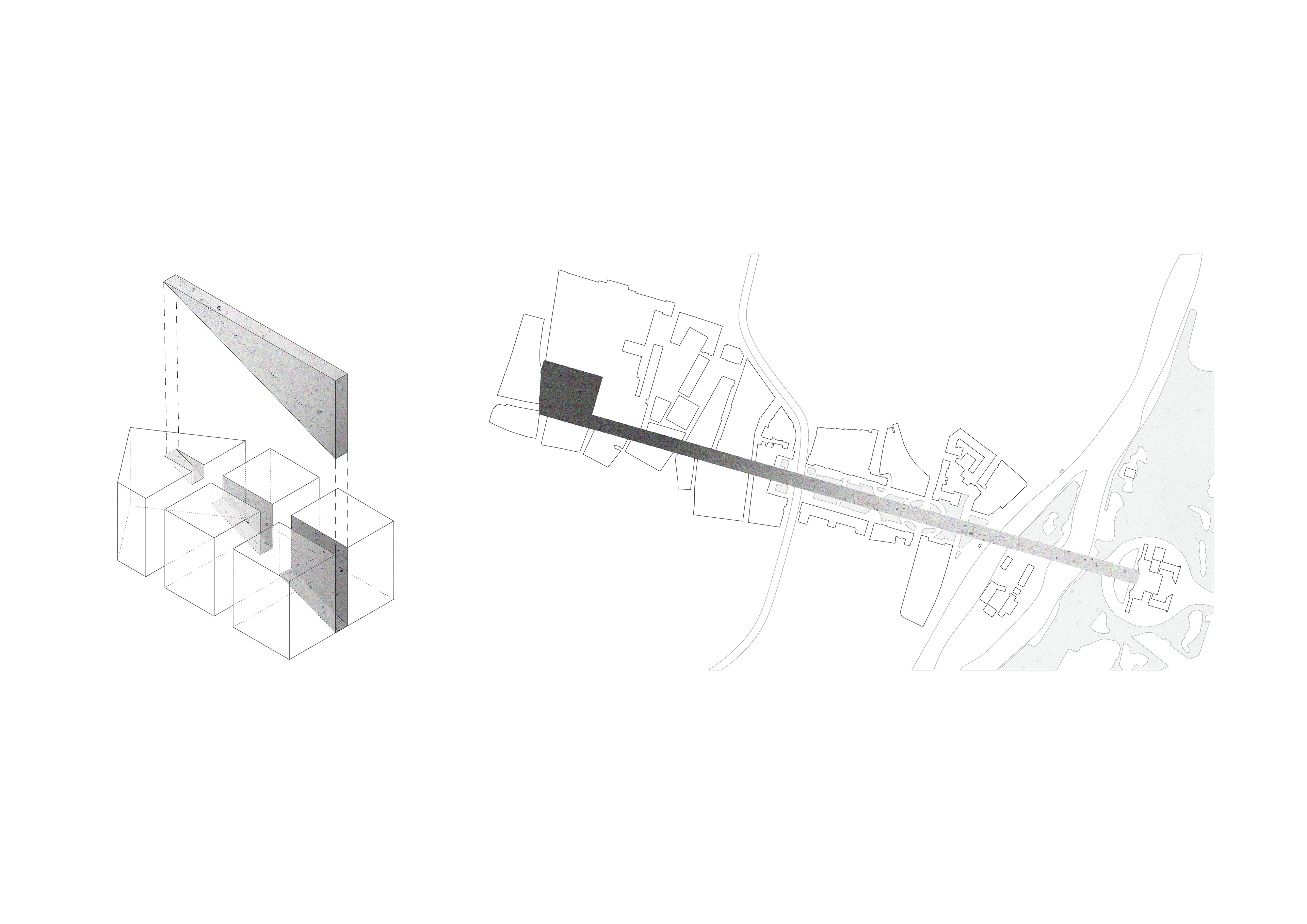
Visual axis
In order to preserve the structure of the parking garage (dark gray), which is primarily characterized by the split levels as well as the supporting, table-like columns, only parts of the parking garage are demolished (yellow), except for the new facade and partially filled floor slabs (light gray). The entire design, is based on the support grid and the room height of the parking garage, whereby depending on the spatial width of the respective zone of Maximilianstraße, demolition results in double or triple height rooms.

Structure and demolishment

New design
The facade is also derived from the typologically characteristic existing columns of the parking garage. In order to give a modern interpretation to the vertically filigree lightness of the Maximilian style (an architectural style developed specifically for Maximilianstrasse), the columns are arranged in rows to form pointed arch facades. In order to join the conglomerate of the three zones as one coherent building and at the same time to emphasize the spatial differences, this one basic form is merely scaled according to the room heights.
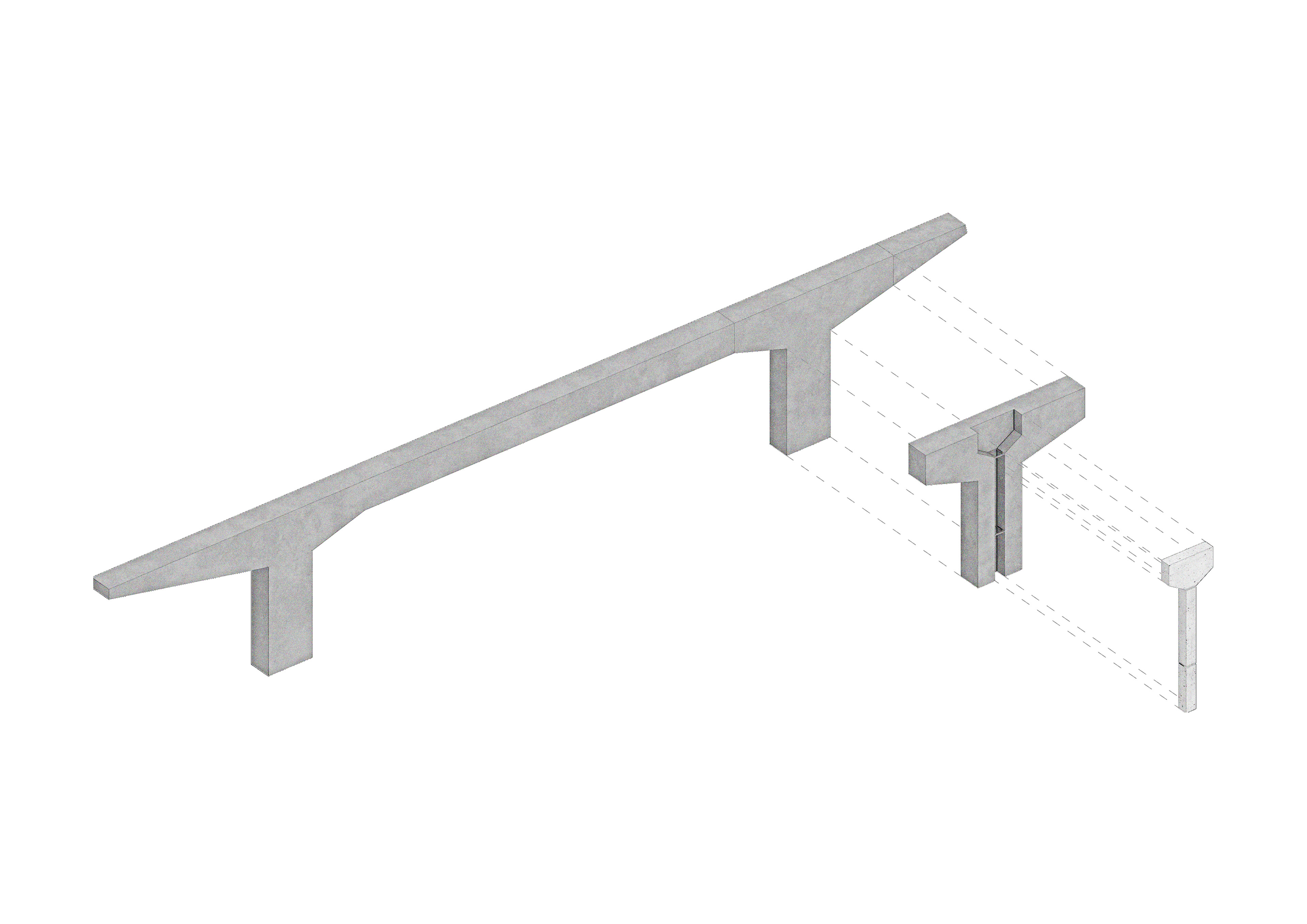
Development facade element out of structure

Development and grading facade elements
In principle, all three components of the building are structured in the same way - circulating development, breakthrough by means of stairs as a symbol for the axis, functional area next to the street and pointed arches surrounding outdoor spaces. However, the zone-specific spatial design of Maximilianstrasse and the personal orientation starting from the street varies in all zones.
On the boulevard, the focus is on consumption and one's own display. The personal orientation is directed from the axis to the sidewalk, which is why we develop a circumferential arcade around glass showcases in the front parts, finished with brass inlets.

Boulevard Maximilianstrasse
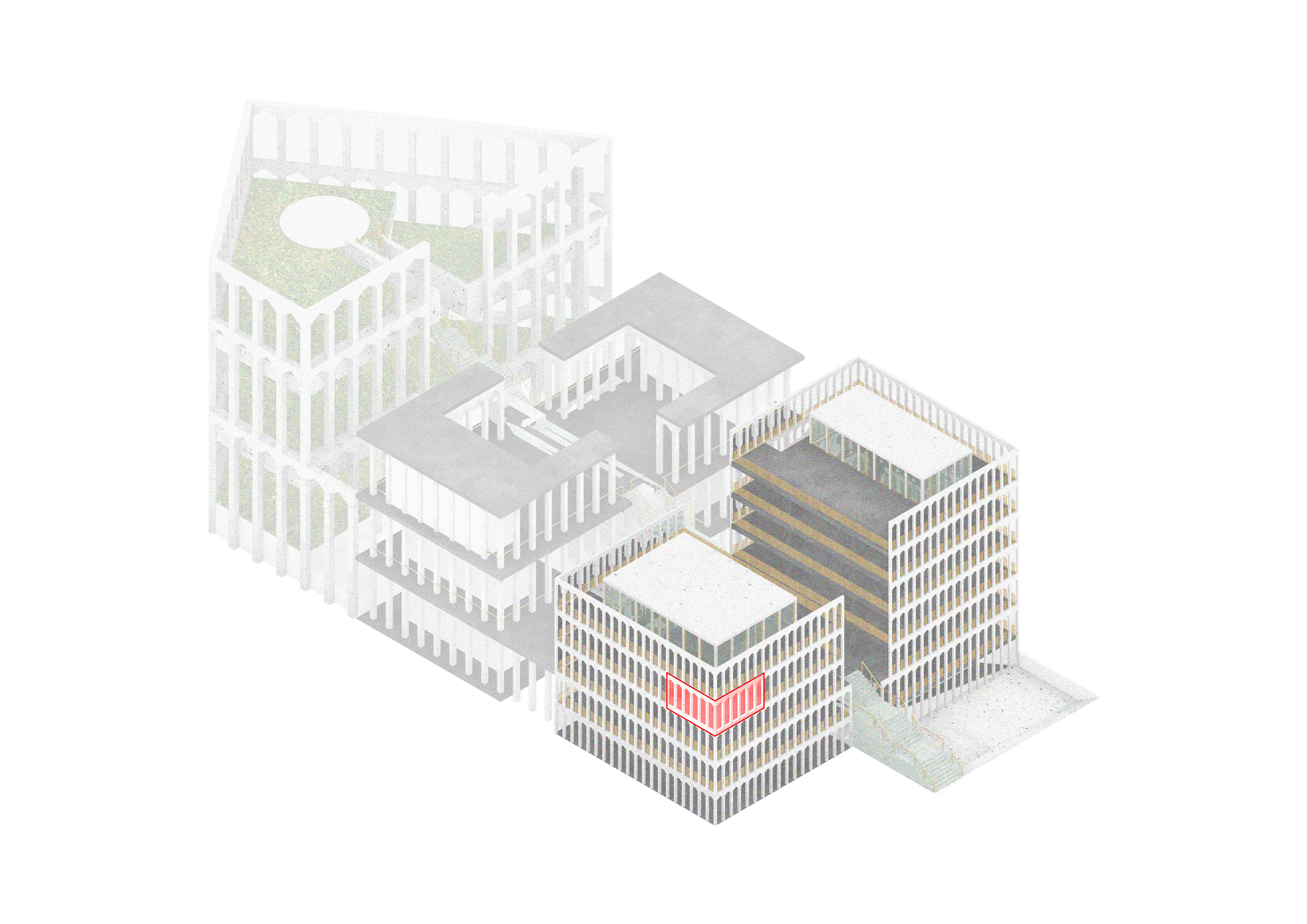
Boulevard design
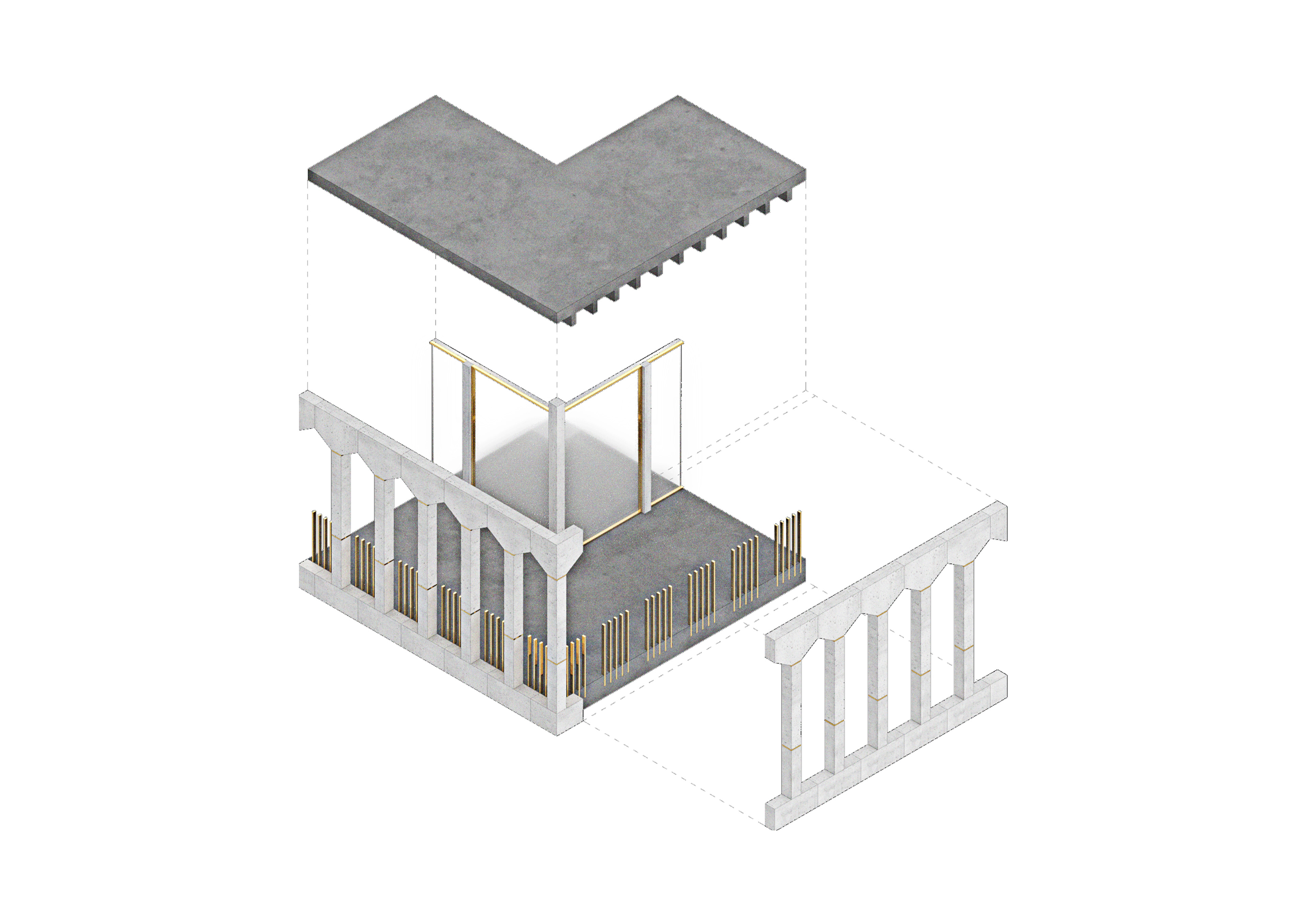
Boulevard axonometry
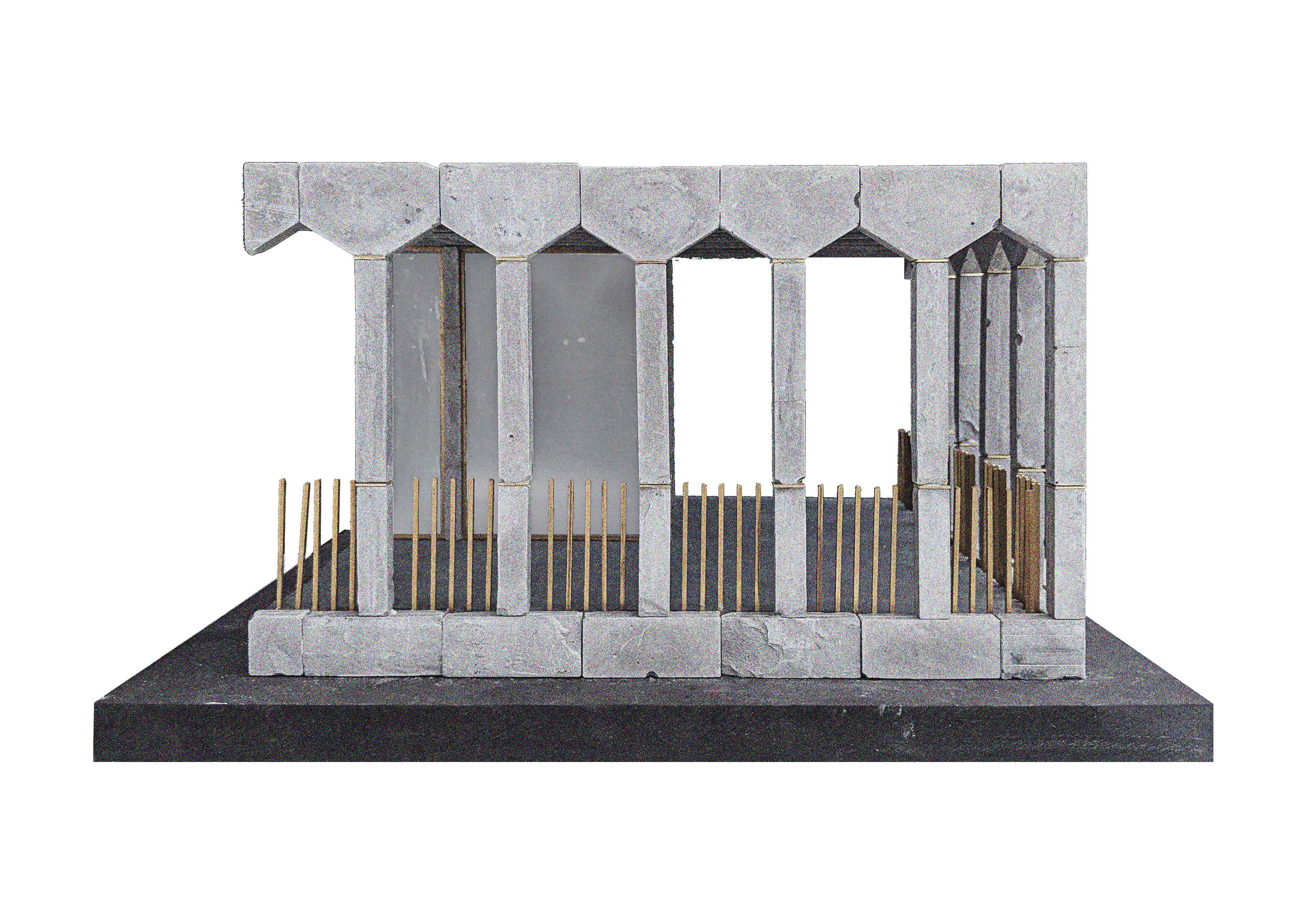
Boulevard model
The forum as a cultural city square separates the street with a green strip from the actual Geschen. Thus, the perimeter greenery in the design protects the circular development around the large-scale cultural offerings inside the building .The spatial expanse is imitated with double floor heights.

Forum Maximilianstrasse
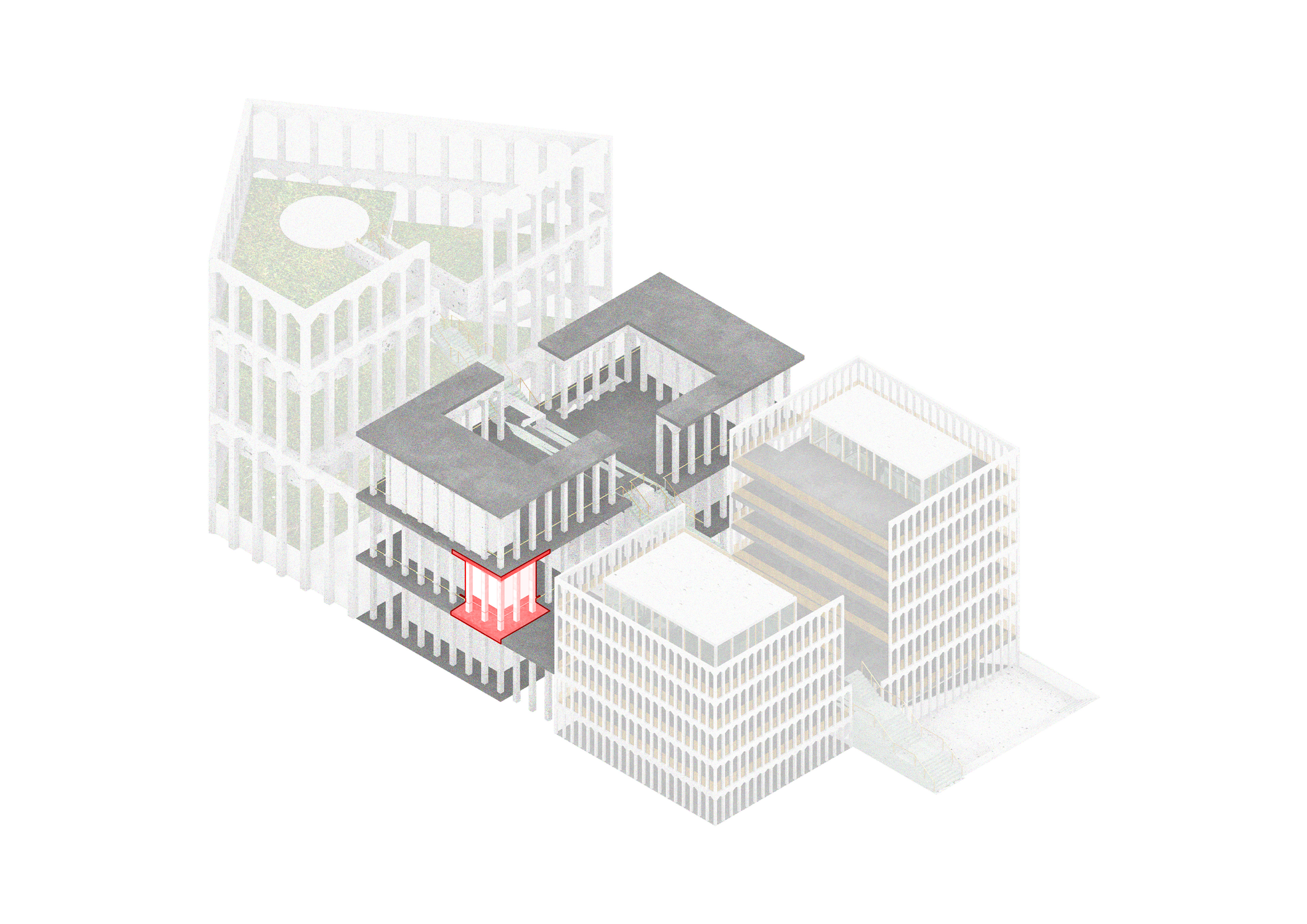
Forum design
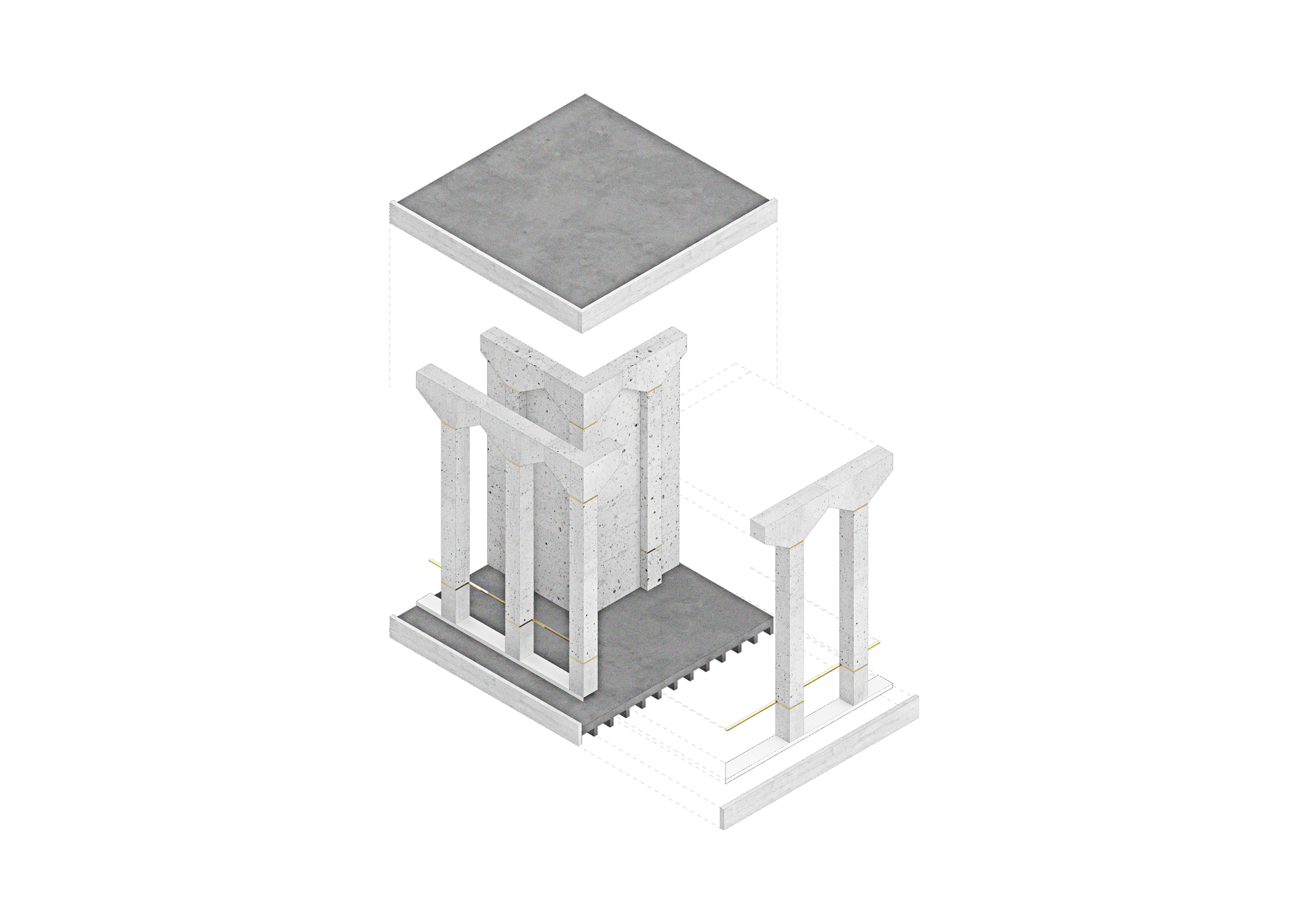
Foum axonometry

Forum model
The forum as a cultural city square separates the street with a green strip from the actual Geschen. Thus, the perimeter greenery in the design protects the circular development around the large-scale cultural offerings inside the building .The spatial expanse is imitated with double floor heights.
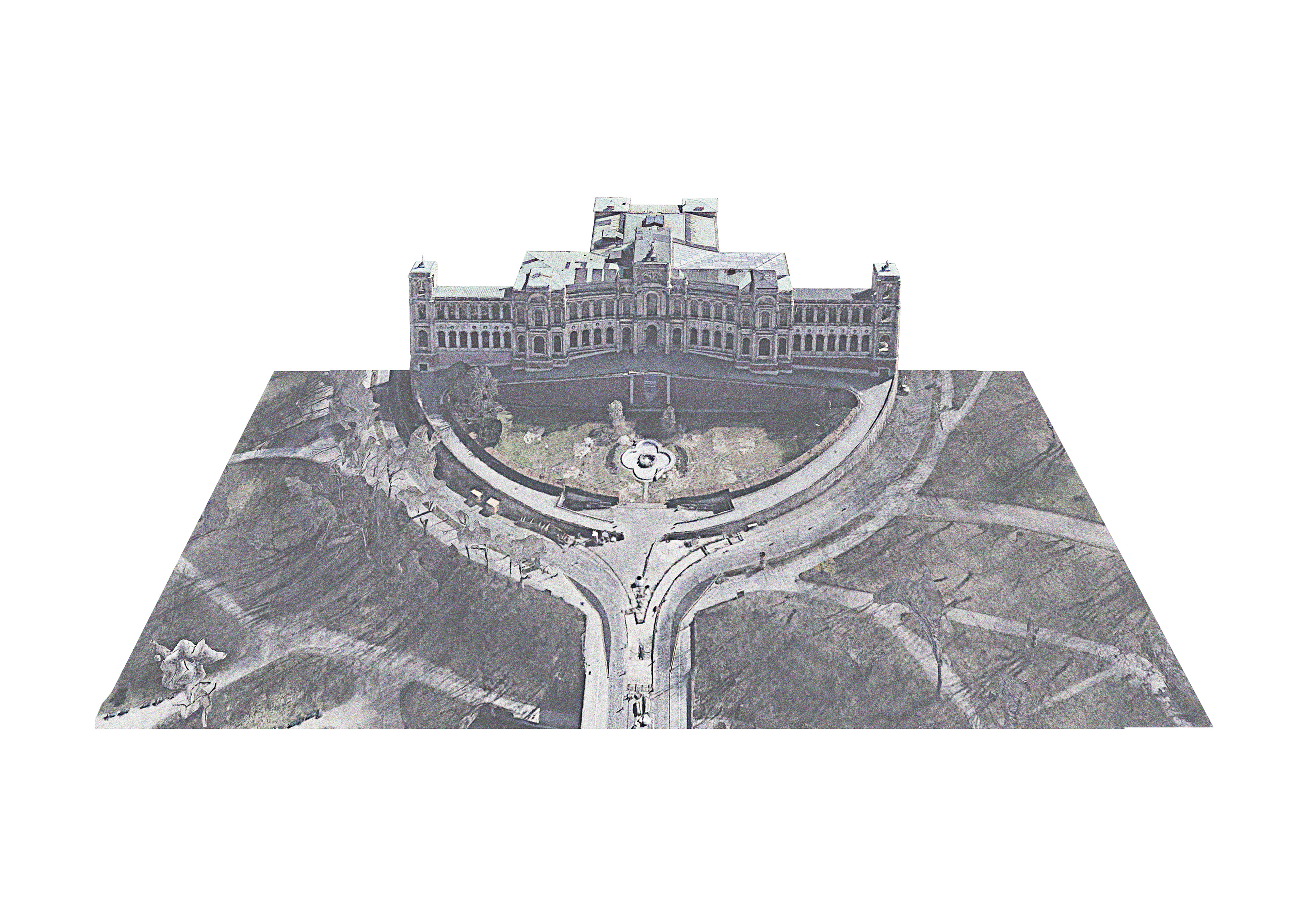
Park Maximilianstrasse
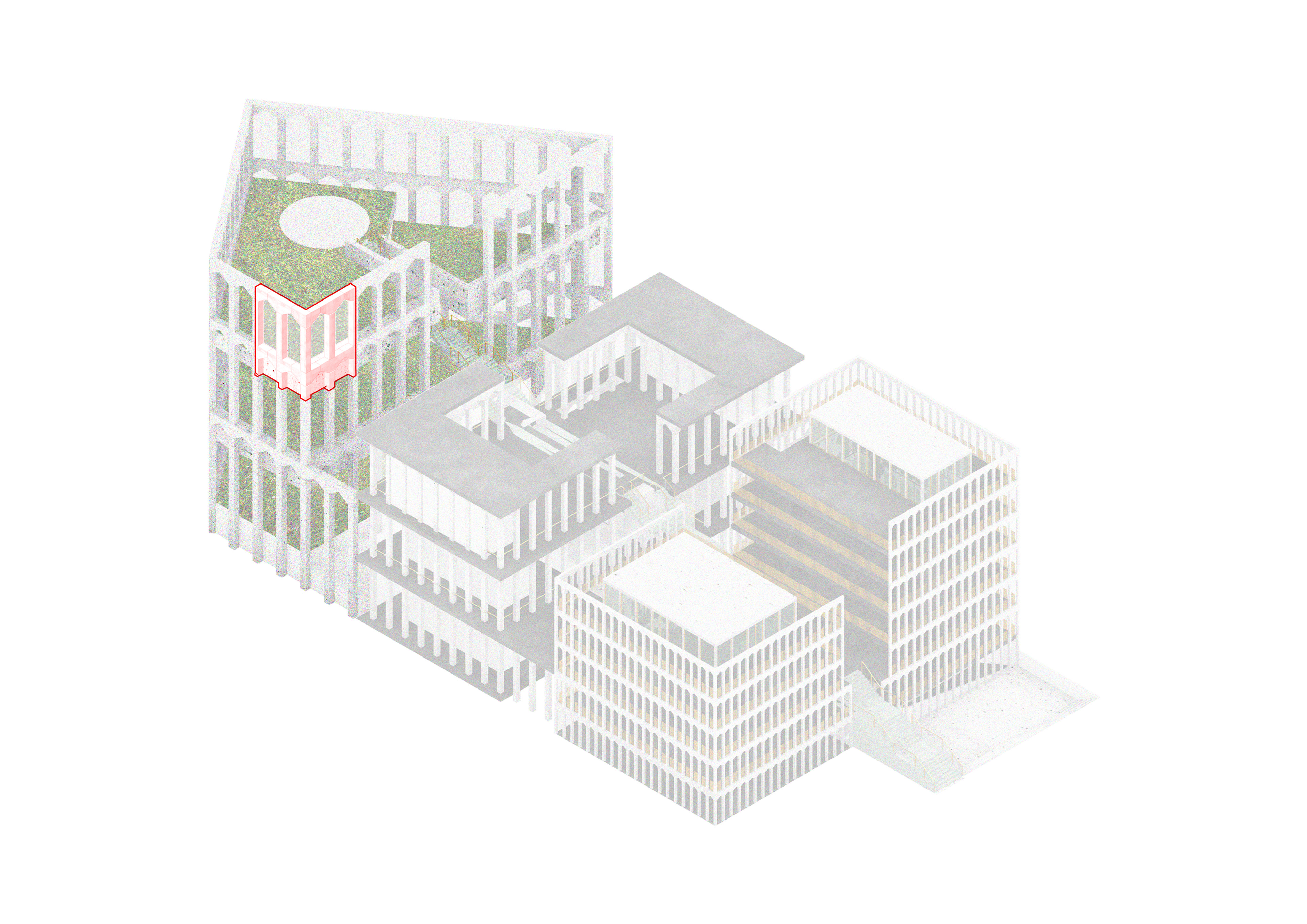
Park design
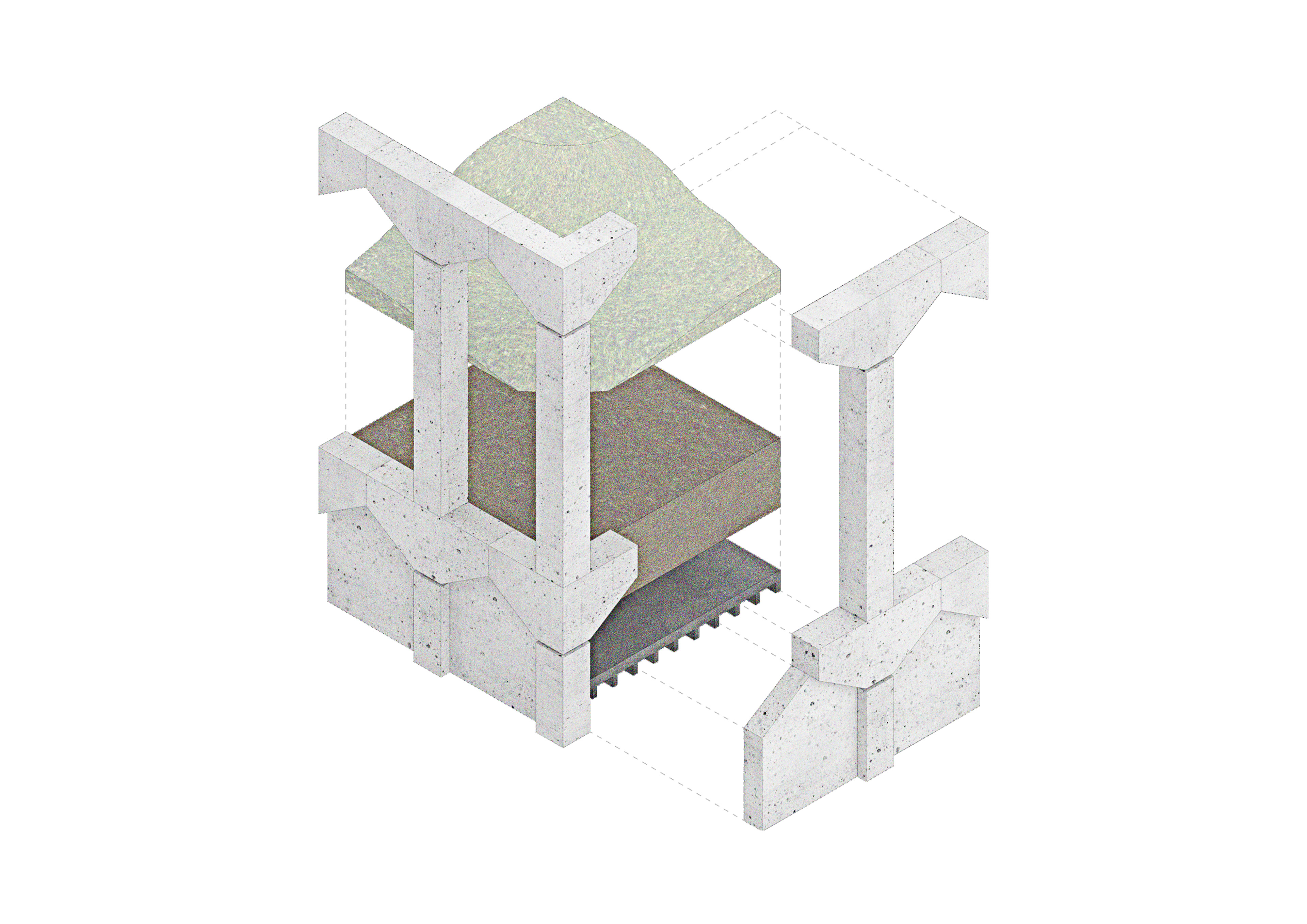
Park axonometry

Park model
The first floor in the boulevard part of the design opens from a delicatessen market with seating to the town square in front. The forum houses a museum and the public park begins with chessboard let into the ground.
Floor 7
Floor 5
Floor 0
The boulevard above the market is characterized by a bifurcation, which stems from the urban axis. The boutiques located in it are functionally designed as two-story buildings and are accessed from the surrounding arcades. In the forum, the characteristic split level of the parking garage is taken up and develops into a terraced exhibition space, a grandstand for the theater and a vertically offset urban square, bordered by a small cafe and a library.
Section D 01
Section D 02
Section L
The central staircase with its playful flights forms the heart of the design. It embodies the urban axis that starts on the city square and ends in the park and connects the three areas of Maximilianstraße into a large whole.
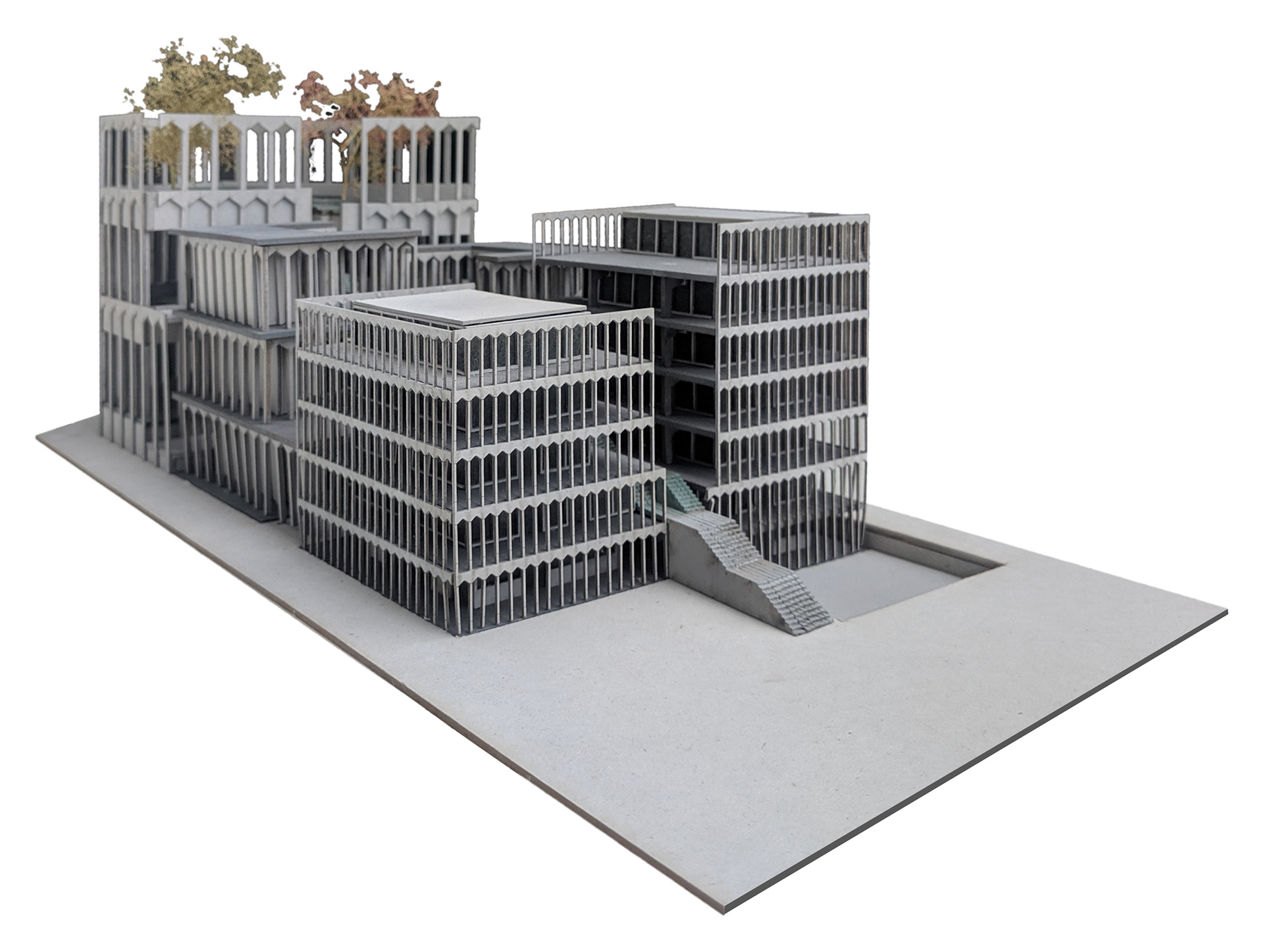
Model

Model

Model
Visualization perspective
Visualization in between
