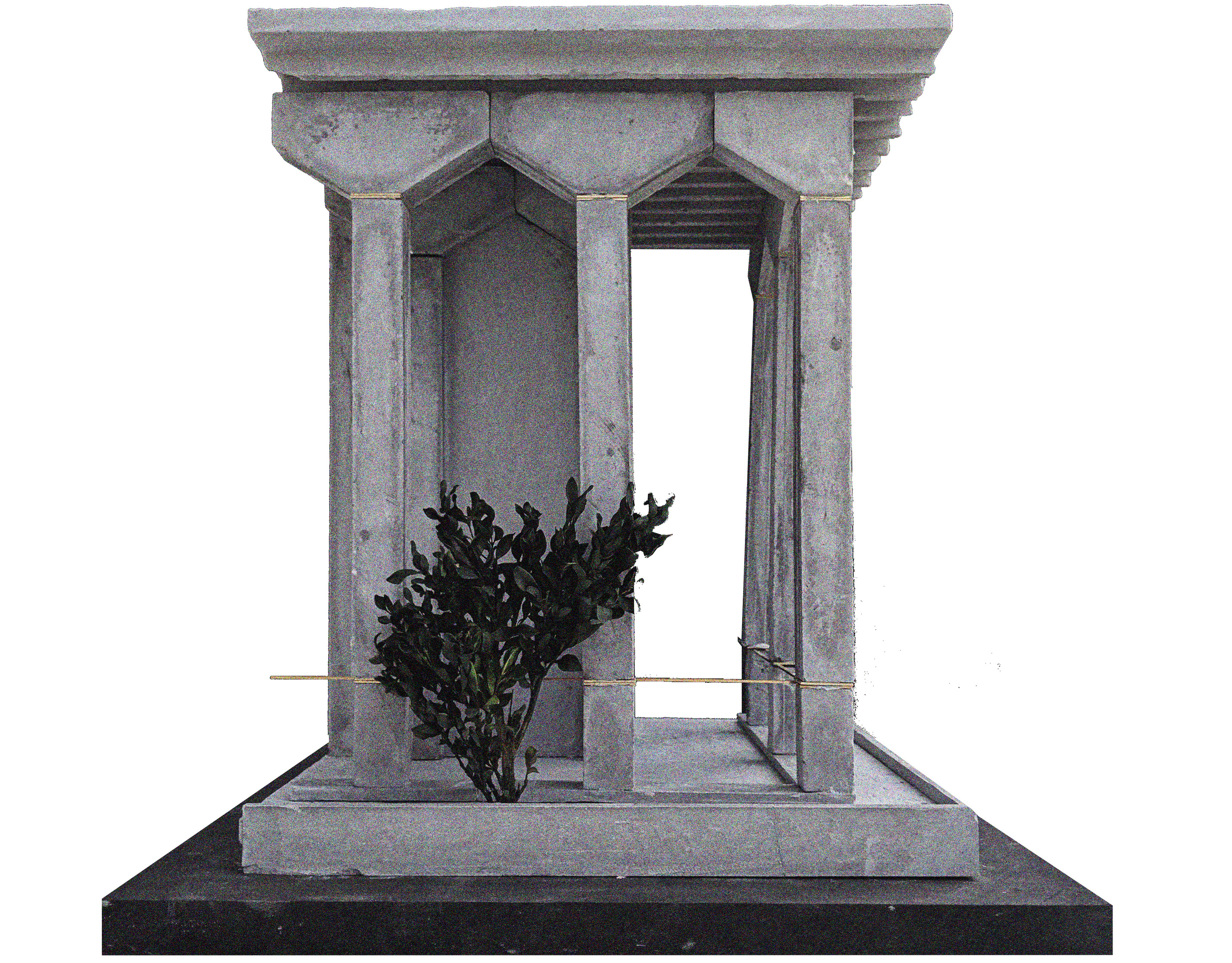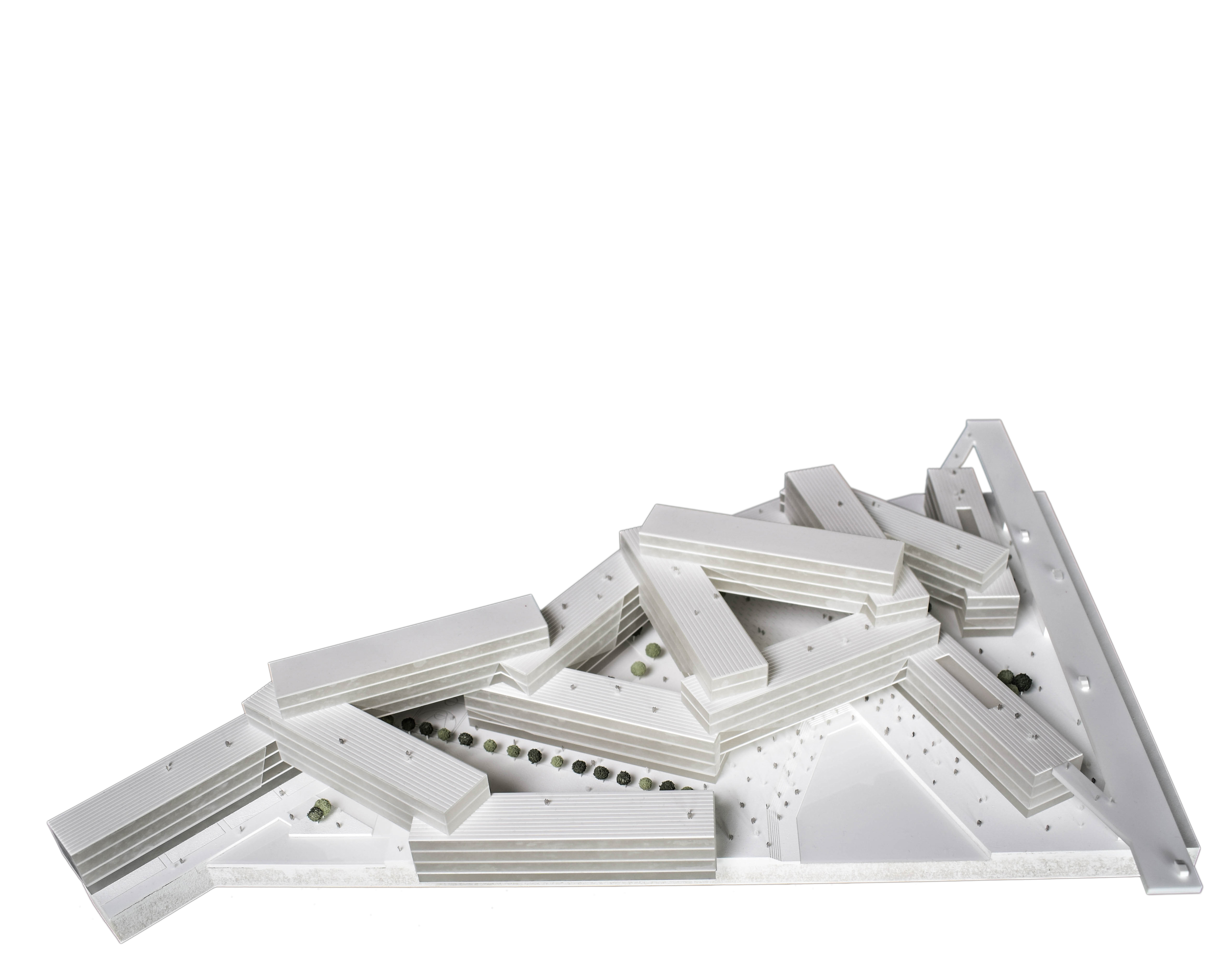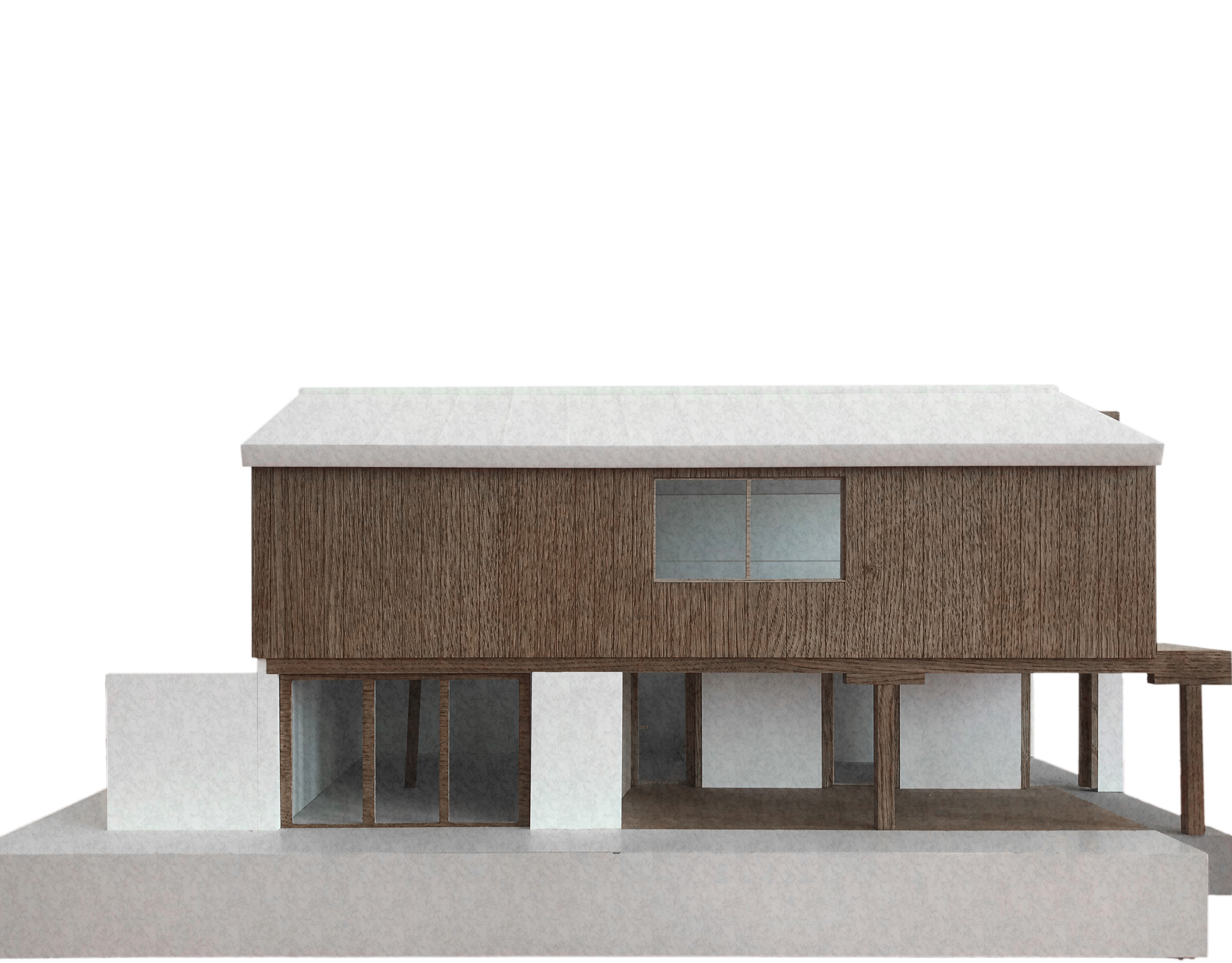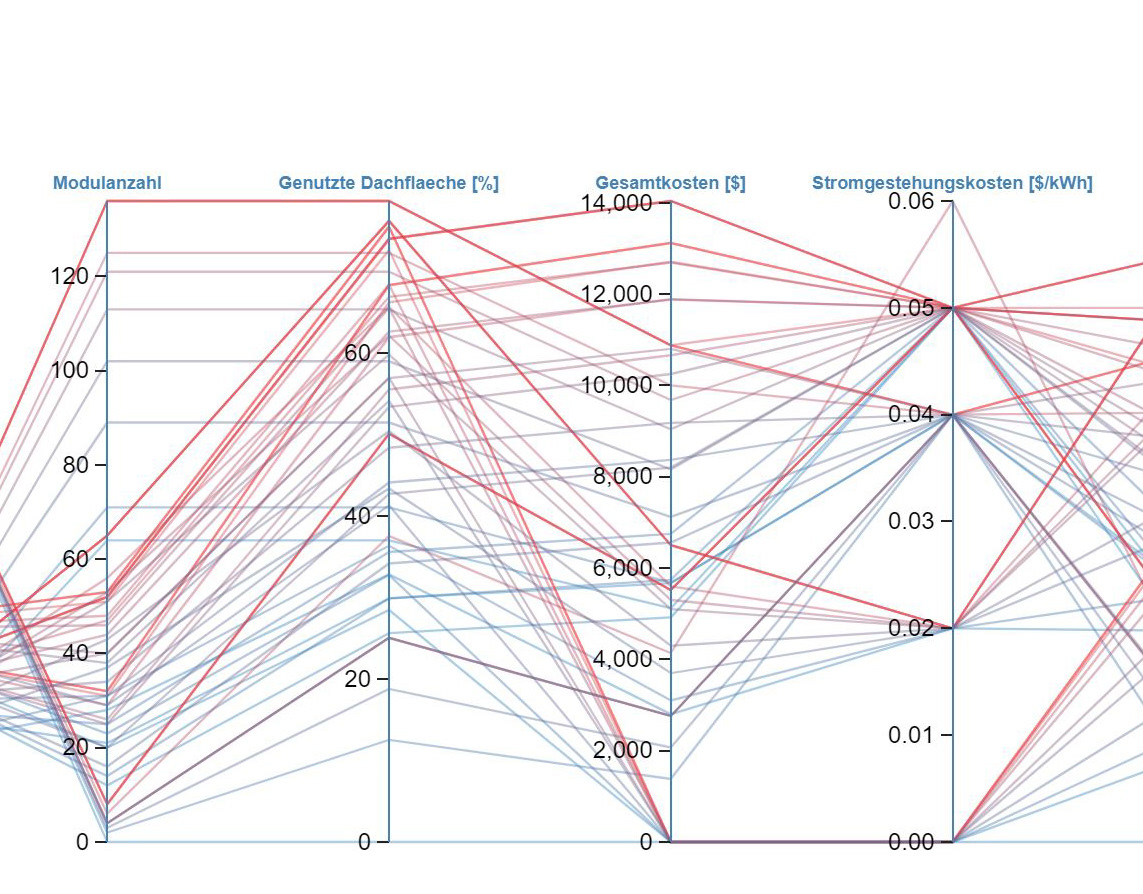52°29‘48.5“N 13°23‘32.0“E
Essentially, the design describes two contrasting levels - the library as an introverted working landscape and at the same time as a protective roof for the urban space of Kreuzberg, which flows through it in its formal design.
The upper level consists of an expansive bookscape zoned by means of skylights, which is enclosed by universally usable retreats, which in turn draw light from the opaque façade. The entire cube is designed as a spatial structure and is only interrupted by eight sculptural light cones. This provides the library and the open first floor with visual references and natural light. Suspended from the filigree supports running through it, the library floats as a protective roof above the free urban space.
The library room, which is designed as a large spatial structure, is suspended from columns running through light cones and covers the urban space flowing through it.Axonometry
The hyperbolically formed light cones not only serve to zone and illuminate the two levels, but also embody the necessary bracing of the floating cubes. As a complement to the work-serving bookscape on the upper floor, the outdoor space is occupied by a restaurant, a museum, as well as a daycare center and an auditorium.
Section Q
Section L
The library landscape is divided by additional small skylights into various quiet working areas, which are finally bordered by group serving side rooms in varying designs.
Floor 1
Floor 0
Visualization indoor
Visualization outdoor
Model
Model
Model
Model






